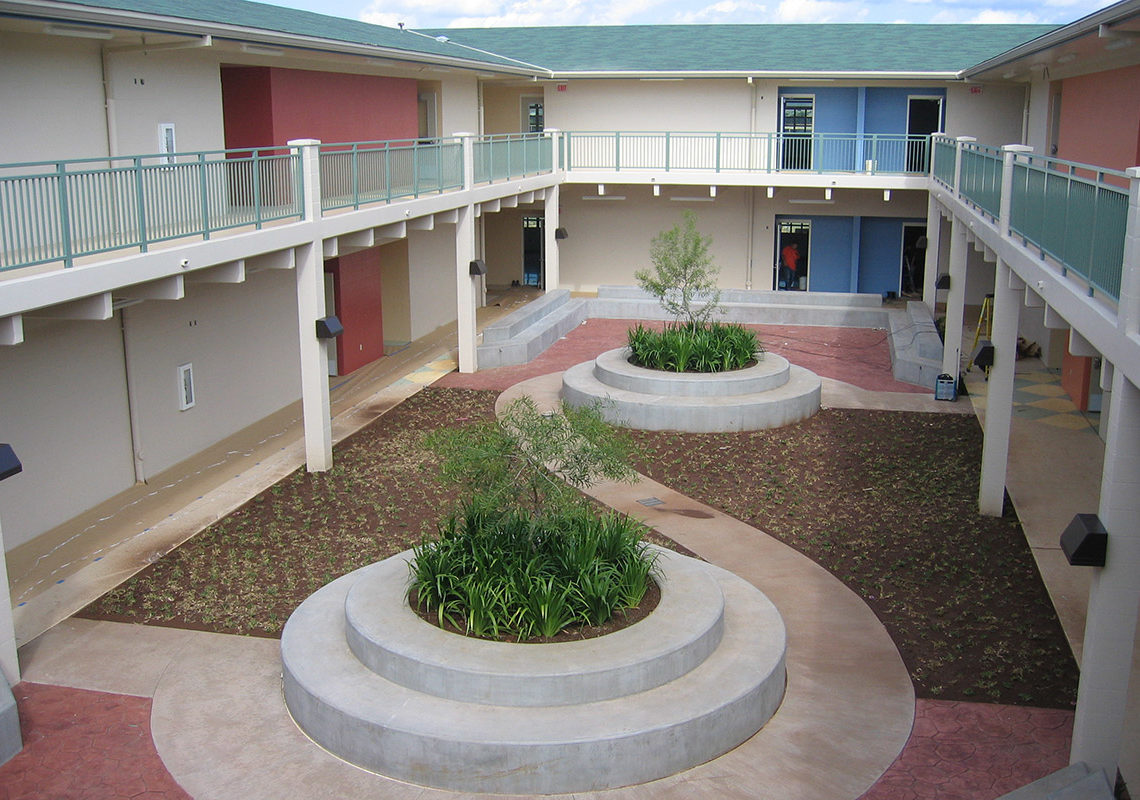
New elementary school, 7 bldgs – admin, student services, cafeteria, library, 3 bldgs for classrooms
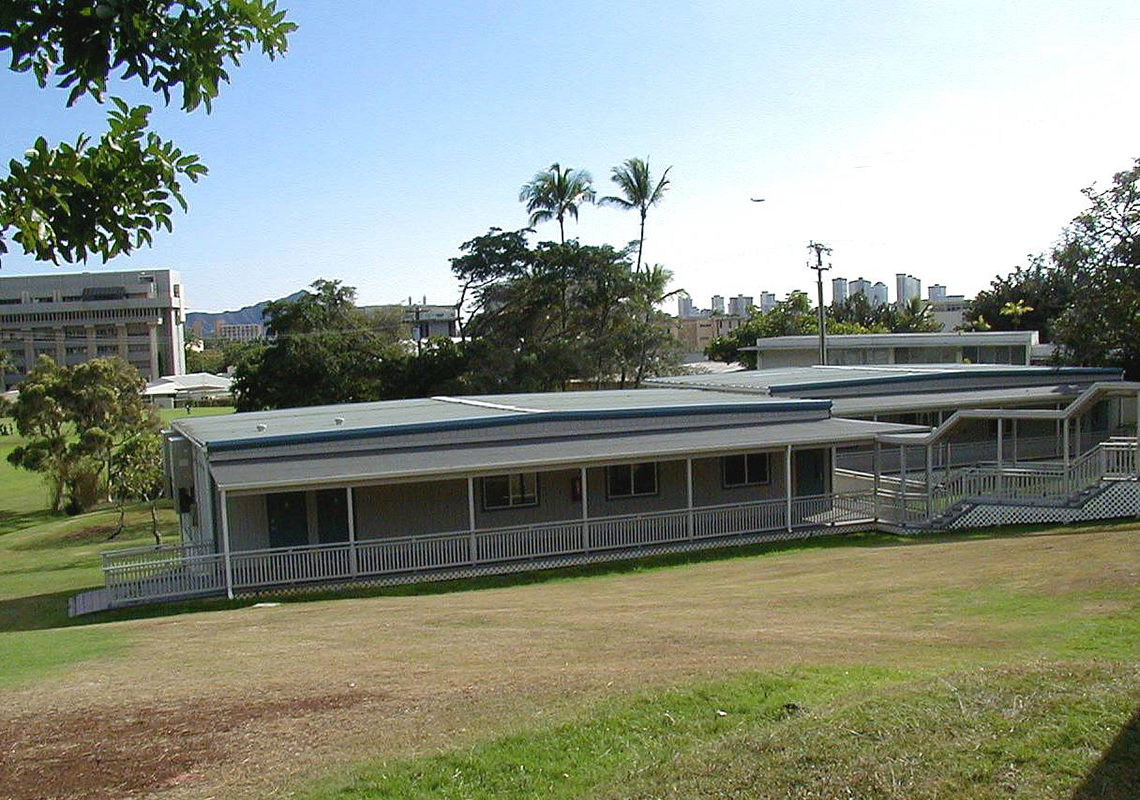
2-story bldgs- East Wing and West Wing consists of state of the art classrooms
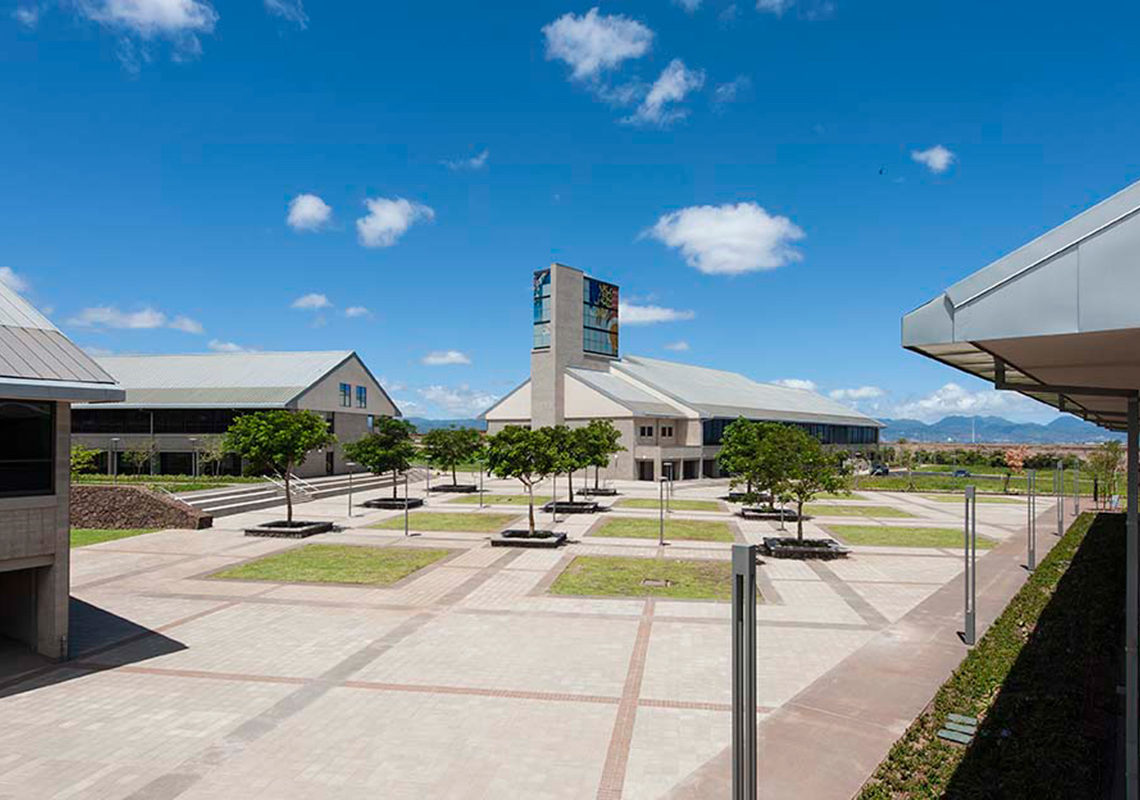
Consisted of classroom buildings, laboratory building, a maintenance and mechanical building, a Campus Center and Library
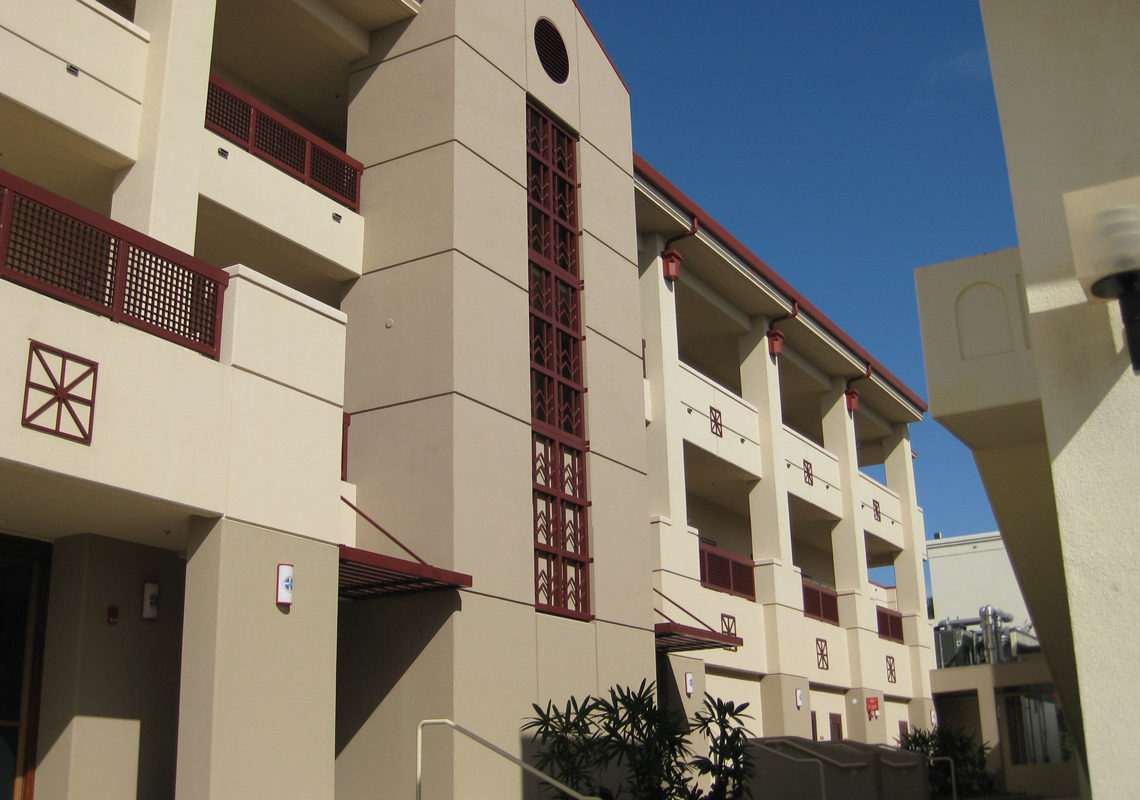
State of the Art facility designed to house the school’s Hawaiian studies, fine arts, and business leadership programs
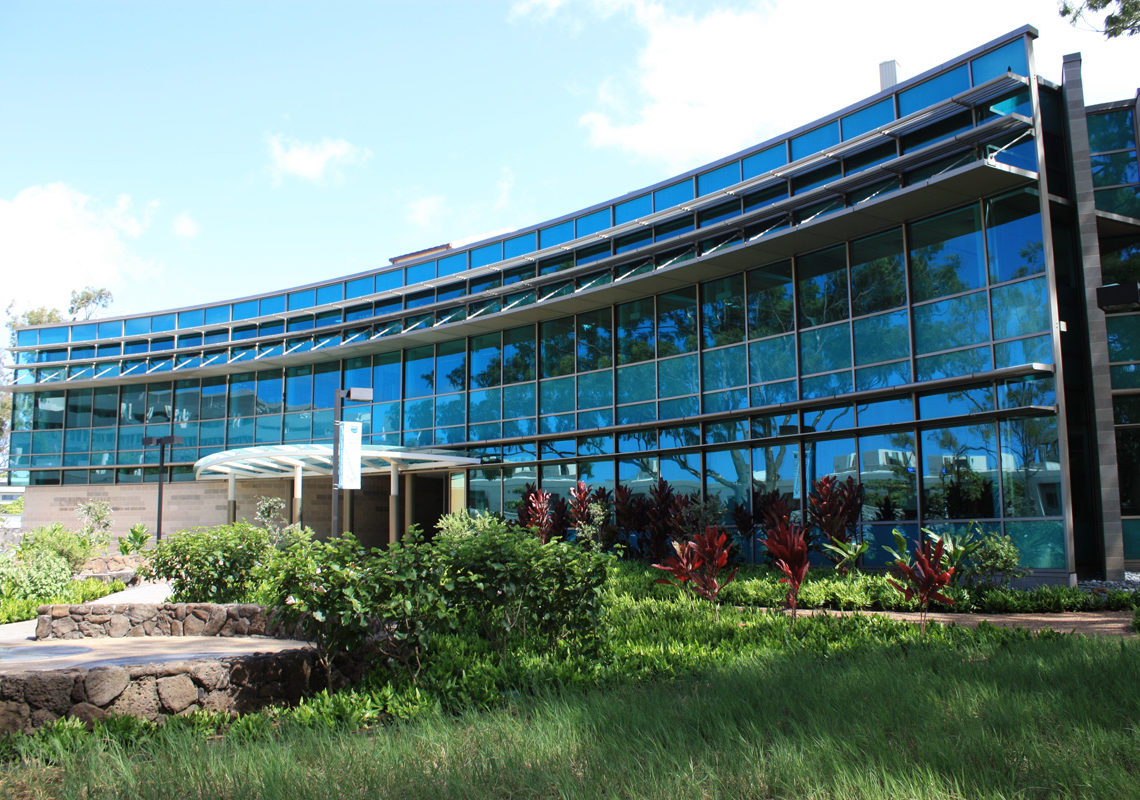
New 2-story state of the art facility. Laboratory, offices, seminar and support spaces
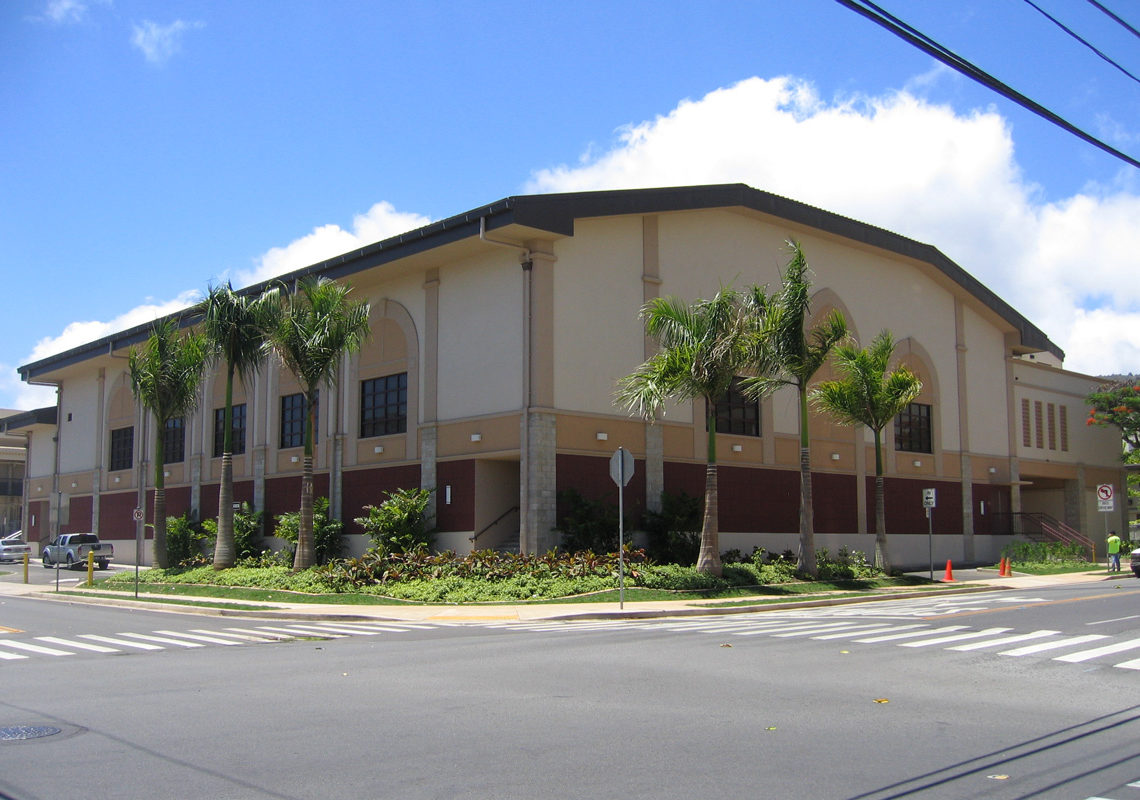
Two Story multi-purpose facility with underground parking, gymnasium, athletic locker rooms, and classrooms
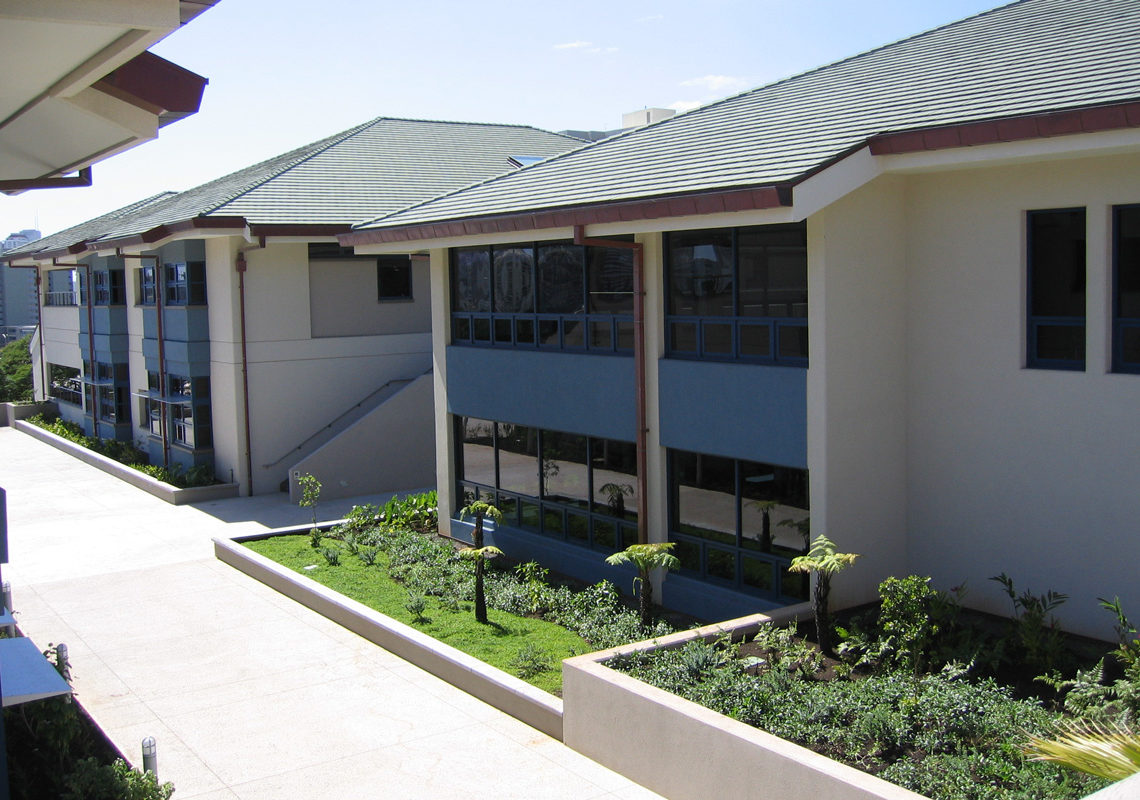
Consisted of nine classroom bldgs, parking structure, maintenance facilities, and improvements to existing roadways
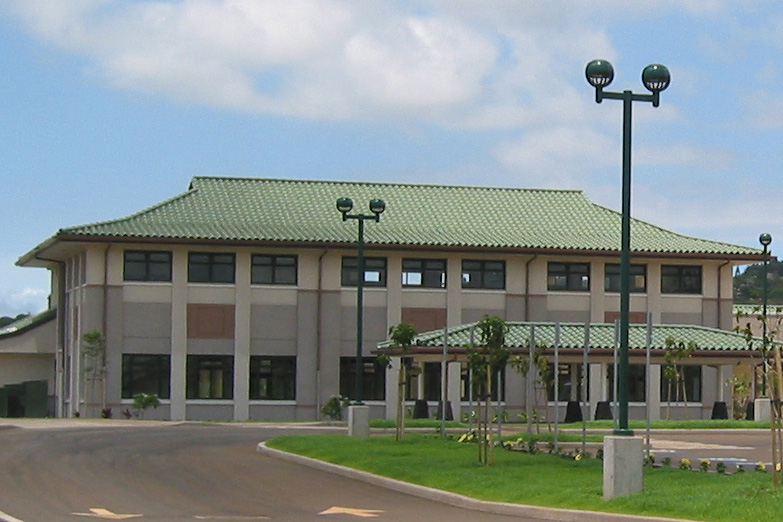
New high school, classroom buildings, library, cafeteria, gymnasium, football stadium, added to Phase 1 a Cafeteria, music bldg.
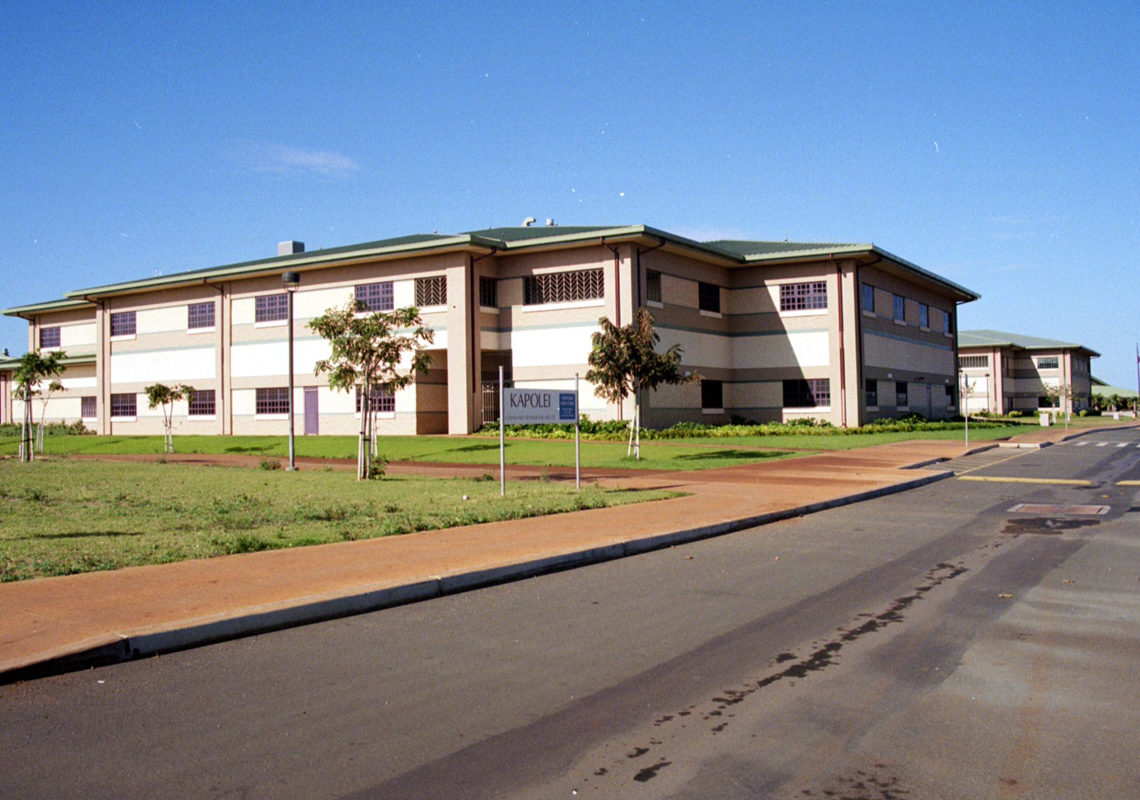
New school includes admin bldg, media center, forum, music bldg, classroom bldg, central plant, playfields and play court
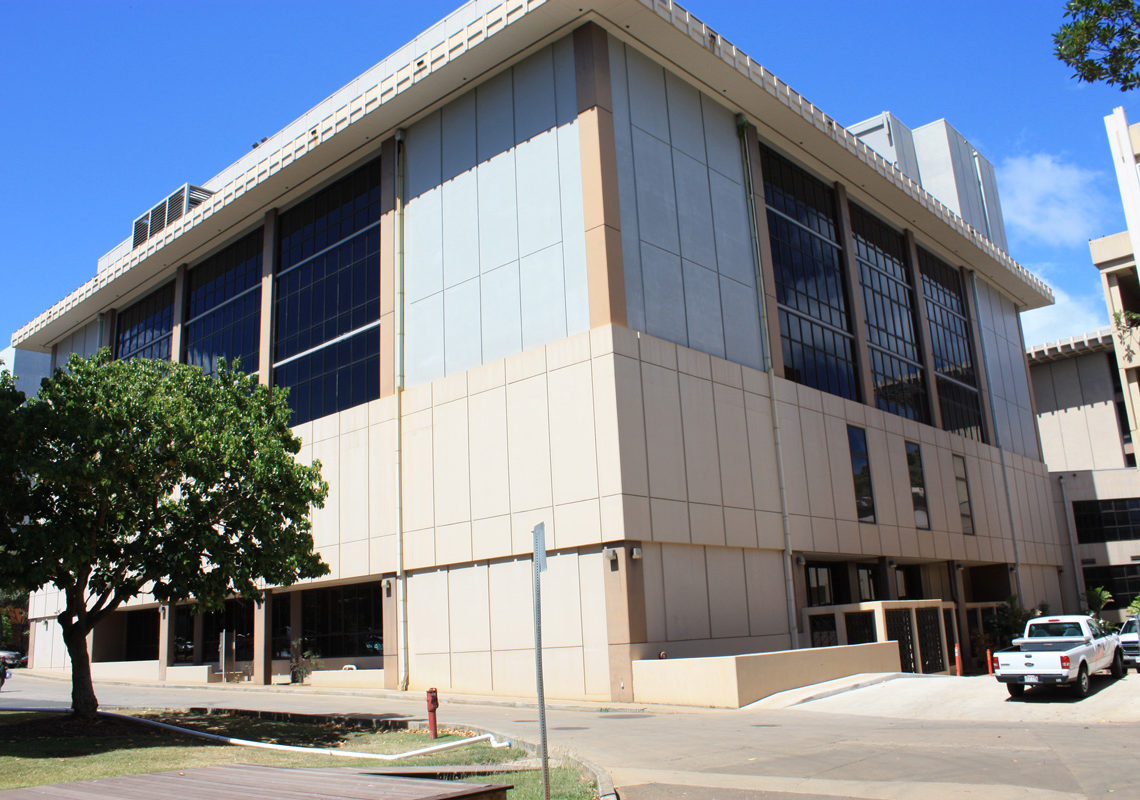
6 story addition to existing Hamilton Library
